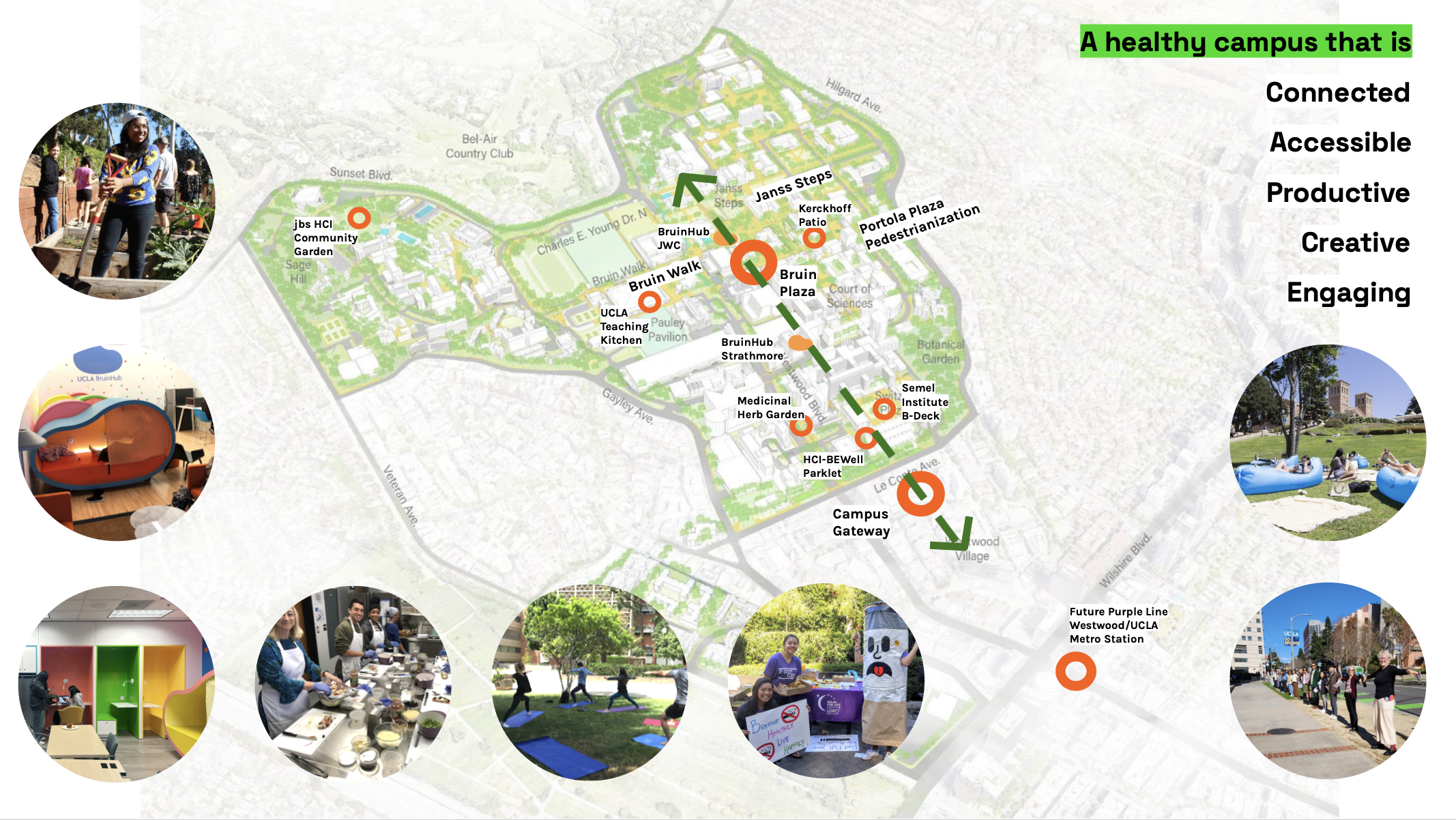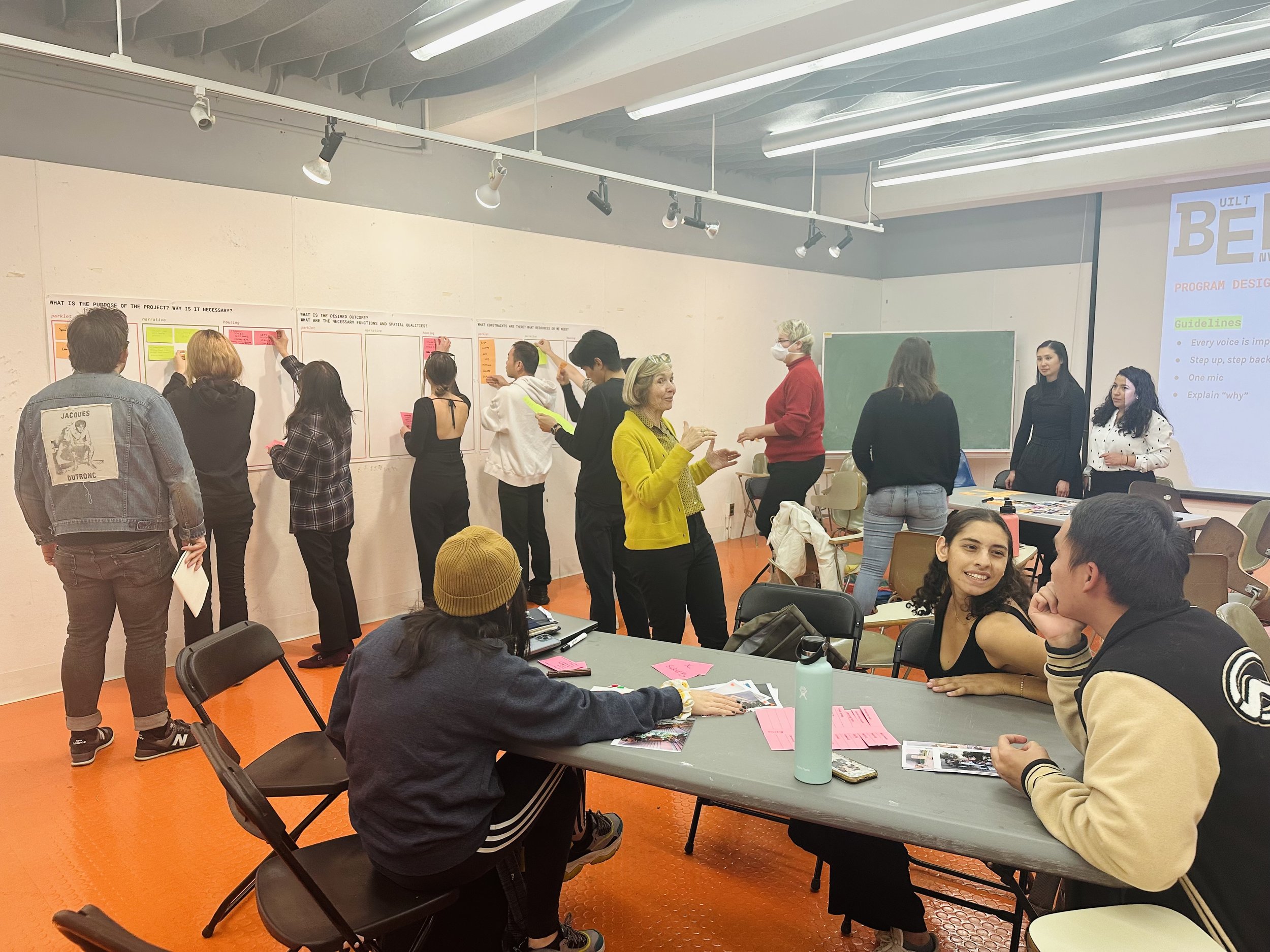BEWell Parklet
What is BEWell?
Framing Commons
In partnership with the Semel Healthy Campus Initiative Center and UCLA Transportation, BEWell supports small-scale spatial demonstrations with long-term goals to improve well-being, foster inclusivity, and encourage social engagement through just environmental transformation.
The mission of the BEWell Pod is to examine and address the ways in which UCLA’s built environment and surrounding areas impact the lived experiences of the campus community, with the goal of promoting a healthier and happier campus.
Year: 2023- Present
BEWell Blog
BEWell Parklet Accessibility Audit Workshop
May 28, 2025
On May 28, 2025, students, staff, and accessibility advocates gathered for the BEWell Parklet Accessibility Audit Workshop—a community-centered event focused on inclusive design, creative evaluation, and collective visioning. Held on-site at the sidewalk in front of 100 Westwood Plaza, this hands-on gathering invited the campus community to assess how well the space supports safety, comfort, dignity, and independence for all users.
With representation from the Semel Healthy Campus Initiative (HCI), cityLAB-UCLA, UCLA Transportation, and accessibility leaders from the Disabled Student Union (DSU), Center for Accessible Education (CAE), and UC Community on Disability (UCOD), the event brought its guiding theme to life: Access in Action: Building an Inclusive Campus Together.
About the BEWell Parklet
This pilot project transforms an underutilized turf area into a welcoming, flexible, and inclusive gathering space. Designed through a participatory process with students, staff, and design consultants, the parklet advances goals from UCLA’s Campus Landscape Master Plan and supports a range of everyday uses:
Rest and Study
Bus Waiting and Shade
Socializing and Play
Pop-up Programming (e.g., coffee carts, wellness events)
The parklet is organized into 3 activity zones—Active, Calm, and Ad Hoc—each offering different forms of seating, movement, and sensory experiences. The design centers universal design principles, including tactile ground surfaces, accessible seating, visual contrast cues, and flexible spatial configurations that invite inclusive use.
Workshop Highlights
Participants explored the parklet through maps, renderings, full-scale mockups, and 3D-printed tactile models. They responded to wayfinding and access prompts focused on: navigating edges and zone transitions, accessing seating and desk heights, identifying calming or social spots, and suggesting small but meaningful access improvements. Feedback was captured on evaluation sheets and large-format floor plans using a color-coded dot system: Green = Good Access; Red = Barrier Identified; and Yellow = Lack of Knowledge (suggesting areas for future advocacy and design education).
A collective reflection session closed the workshop, centering on low-barrier, high-impact design changes to enhance user experience and spatial equity.
Feedback Highlights
Participants offered thoughtful, actionable suggestions to further improve accessibility, including:
Mark bench areas with textured or visual cues to signal priority seating for disabled users
Add shading to assist with wheelchair-to-bench transfers
Provide space for storing mobility devices post-transfer
Ensure access routes are wide and unobstructed
Emphasize a non-stigmatizing design for access features
Consider bus arrival alert signage to support sensory and cognitive access
The B-Line: Programming for a Healthy Campus
January 2025
In October 2024, the BEWell Pod convened a pod leader brainstorming session, followed by a comprehensive discussion session at the Semel HCI Steering Committee meeting on January 8th 2025, to introduce and co-develop “The B-Line.” Inspired by both the built environment (BE) and the collaborative, community-focused nature of the project, akin to how honeybees work together, the “B-Line” envisions a network of interconnected, multi-use spaces across campus along Westwood Plaza that support health, joy, and belonging.
This project aims to propel the UCLA Strategic Plan and Semel HCI’s vision of a healthier, more connected campus, particularly in anticipation of the upcoming Olympic and Paralympic Games. By aligning efforts with the Campus Landscape Master Plan (2022), the B-Line proposes flexible outdoor spaces for programming across HCI pods—conversation corners for EngageWell, meditation space for MindWell, edible gardens and mobile coffee kiosks for EatWell, and interactive data installations for Research Well.
Site-Visiting / Medical Plaza Driveway at UCLA
January 2024
In January, cityLAB facilitated a site visit for a long and narrow site on the Medical Campus - to explore the siting and spatial requirements of a new healthy-campus parklet at UCLA. Based on the desired qualities described in the last pod conversation - aesthetically driven, flexible, accessible, inclusive, casual, safe, 24-hour access, facilitates interaction - participants discussed precedent micro-urbanism driven around the following design dimensions: physical, mental, social, educational, infrastructural. What is considered more, or less successful based on the constraints of this site? What are the material parameters that need to be reckoned with?
What is the Desired Space? / Perloff Hall
November 2023
Credits
Dr. Dana Cuff, David Karwaski, Dr. Yang Yang, Julie Wong, Alexa Vaughn, Kay Wright
Links
At a second meeting in late November, participants discussed the purpose of the work: why are we designing these spaces? What are the desired functions and spatial qualities? Participants voiced their interest in creating flexible, inclusive environments that include shade and seating, while also emphasizing customization, illumination, and inspiring social interaction. These ideas will be used as the starting point for project development, and the participatory process will continue throughout all design phases.
Building First Base
October 2023
In October, BEWell organized its first workshop where students and campus representatives were invited to consider three potential spatial demonstrations: Parklets, Holistic Health Housing, and Public Art for Student Narratives. The first “pod” pilots a series of conversations to include students, staff, urban designers, and stakeholders to understand the parameters of the project and study the potential of reimagining program through small, micro-urban interventions on the UCLA campus.



















